5 Tips for Designing Your Dream Kitchen
Jump to Section
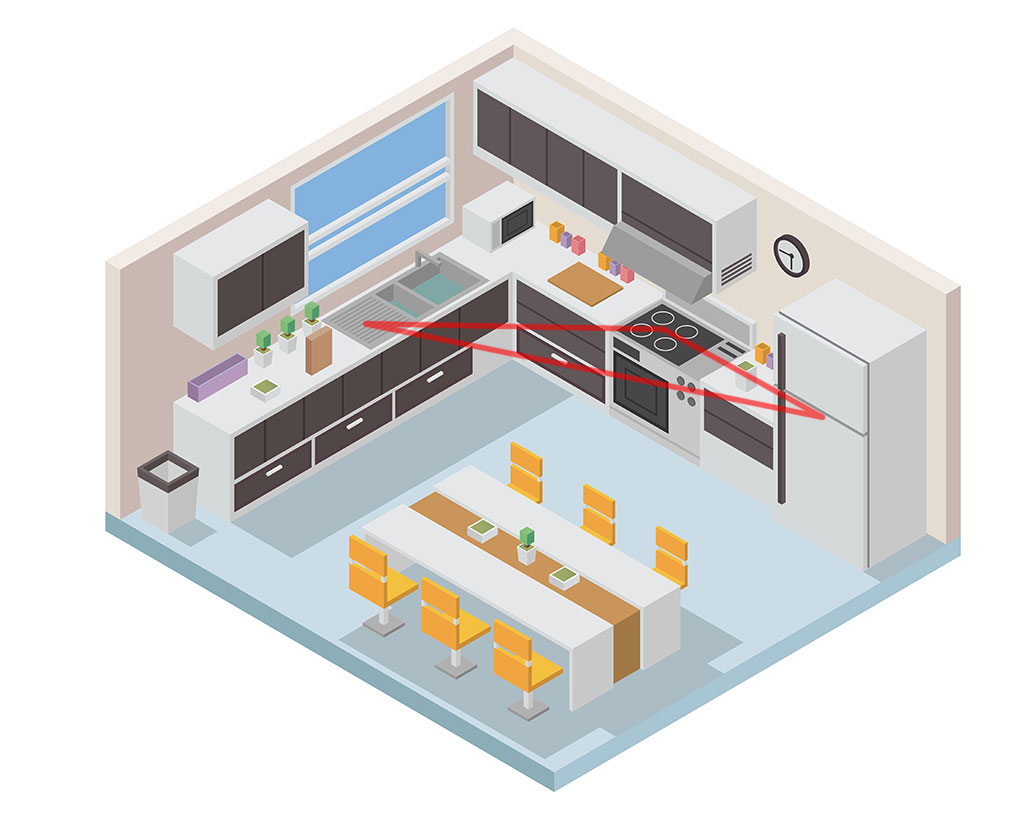
The Kitchen Triangle
The Kitchen Triangle, also known as the work triangle, is a design concept used to create an efficient and functional kitchen layout. The basic idea is to position the three primary work areas of the kitchen – the stove, refrigerator, and the sink – in a triangular pattern to minimize the distance and effort required to move between them. You’ve probably seen this setup on cooking TV shows, which allows the chefs to quickly move about without bumping into anything or other people cooking with them. It’s a matter of safety and efficiency. There are different variations of the triangle design, including the “L” shaped kitchen, “U” shaped kitchen, and the galley kitchen. The specific layout of the triangle will depend on the size and shape of the kitchen, as well as other factors like the location of windows, doors, and walls. In some cases, it may be more practical to use a different design concept that suits the specific needs of the kitchen and the homeowner. A professional designer or contractor can help determine the best design layout for your kitchen.
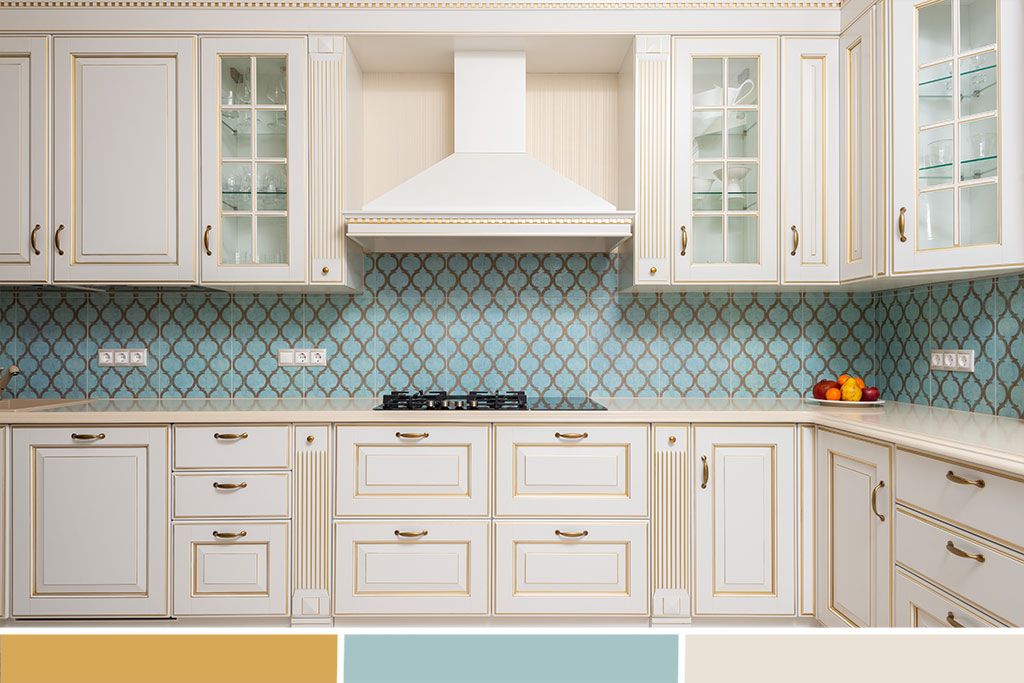
Select a Color Palette
The color palette you choose for your kitchen can make a big impact on the overall look and feel of the space. The palette should complement the style of your kitchen, whether it’s a traditional, modern, or country design. It should also blend in smoothly with the rest of your home’s color scheme. Take into consideration the mood you want to create with the colors you choose. Colors can make a significant impact on the mood of a room. For example, warm colors like yellow and red can create a cozy and welcoming atmosphere, while cool colors like blue and green can create a calming and relaxing environment. The size of your kitchen can also influence the colors you choose. For example, a small kitchen may benefit from light colors to make it feel more spacious, while a large kitchen can handle dark or bold colors without making the space seem smaller than it actually is. Your contractor can show you samples of color combinations that will suit your kitchen.
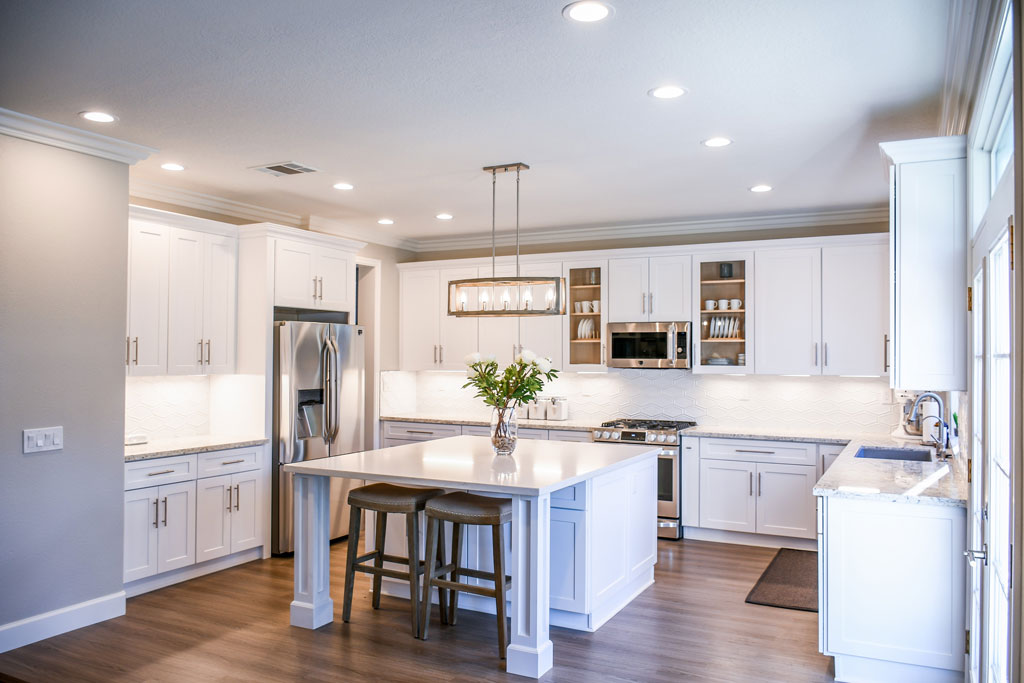
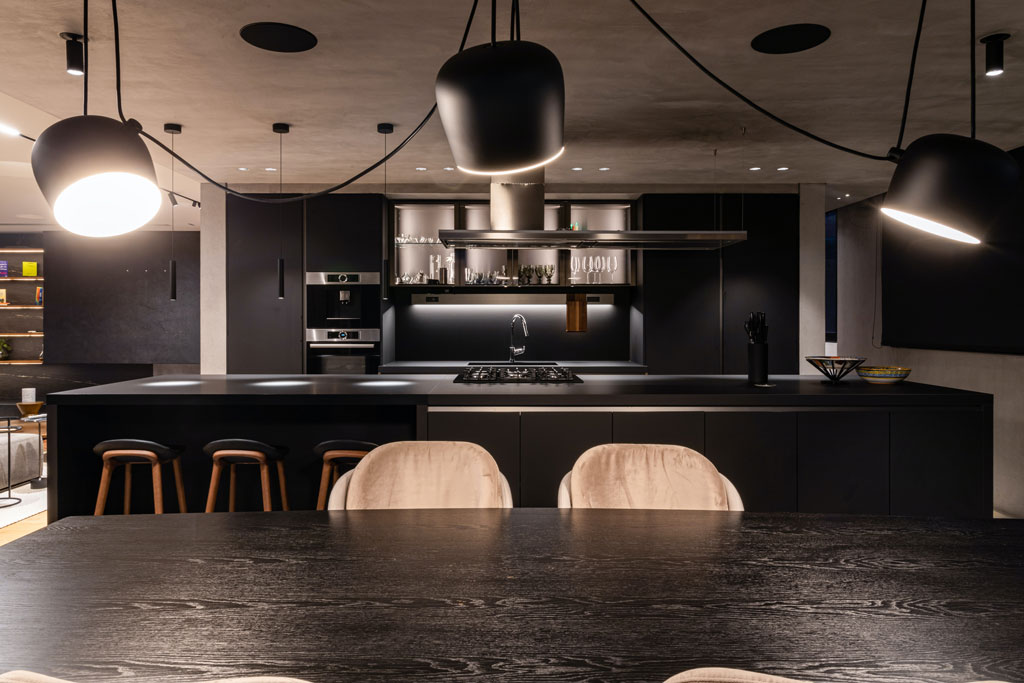
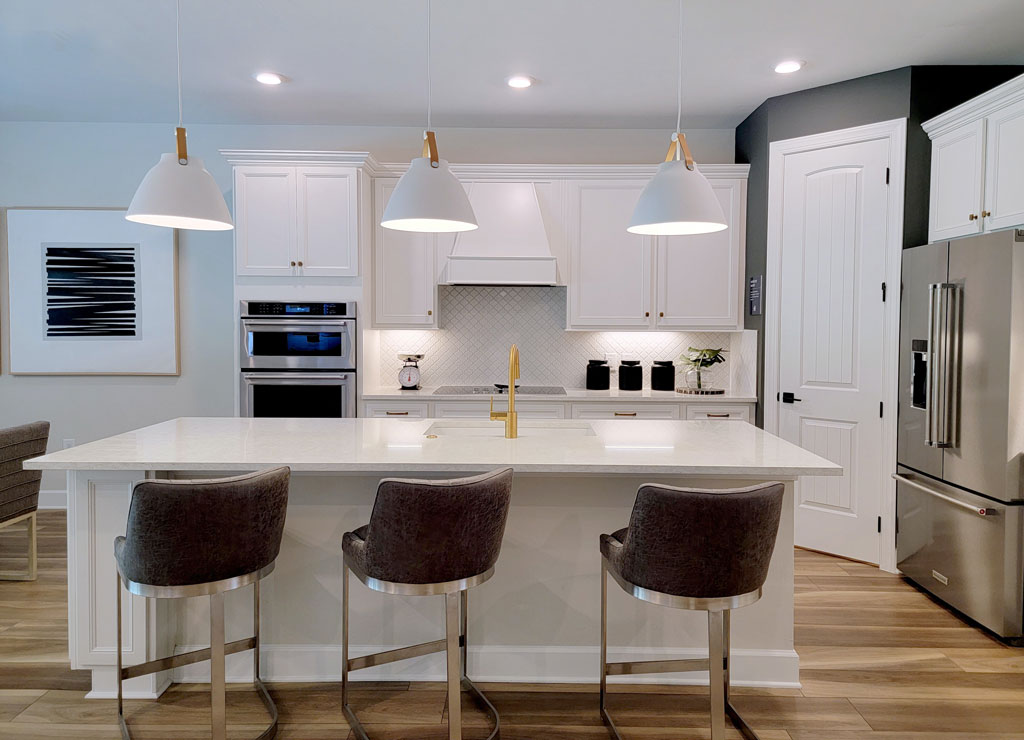
Lighting Options
Good lighting is essential for every kitchen and there are several options to choose from. Chandeliers, pendant lights, track lighting, recessed lighting, and under cabinet lighting can all be used to create a warm and inviting atmosphere. The size and layout of your kitchen will be the biggest influencer on the type and placement of lighting you choose. A large kitchen might need multiple light sources while a smaller kitchen may only need one or two light fixtures. A large kitchen can also get away with installing large fixtures like a chandelier over the dining area but it would be too big for a small kitchen and wouldn’t fit the style. You should choose lighting that complements your kitchen style. A traditional kitchen would look good with pendant lights and sconces, while a modern kitchen may incorporate recessed or track lighting. You should also consider energy efficient lighting no matter the size or style of your kitchen, LED bulbs, smart lighting, and dimmers can help reduce your energy usage and lower your electricity bill.
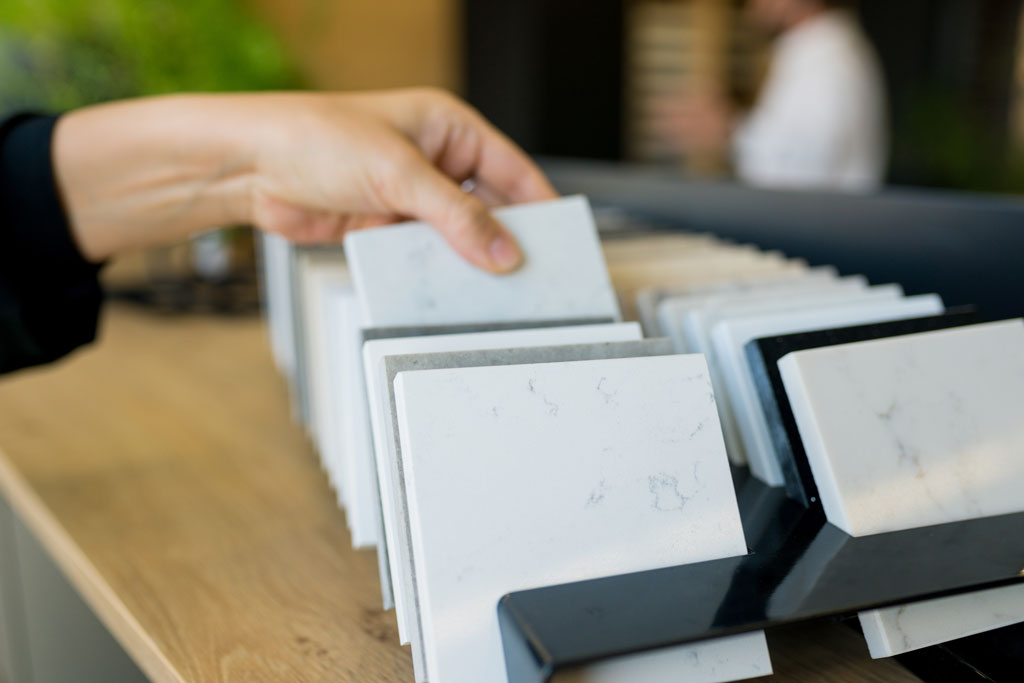
Choose Durable Materials
The kitchen is a high traffic area in any house and it endures a lot of wear and tear. Choosing the right materials for your kitchen is an important decision that can impact the functionality, and style of the area. When selecting materials, consider factors such as durability, ease of maintenance, and design style. For example, durable materials like granite and quartz are great options for countertops and backsplashes because they’re impact resistant and easy to clean. Glass, tiles, and stainless steel are also easy to clean and add a sleek and modern look to your kitchen. Tiles, vinyl, and hardwood are also excellent options for kitchen flooring, however some materials are better when it comes to spills, stains, and maintenance. It’s important to also consider your budget and how different materials will impact the overall cost of your renovation. By taking the time to carefully select materials that meet your needs and personal style, you can create the beautiful and functional kitchen of your dreams.
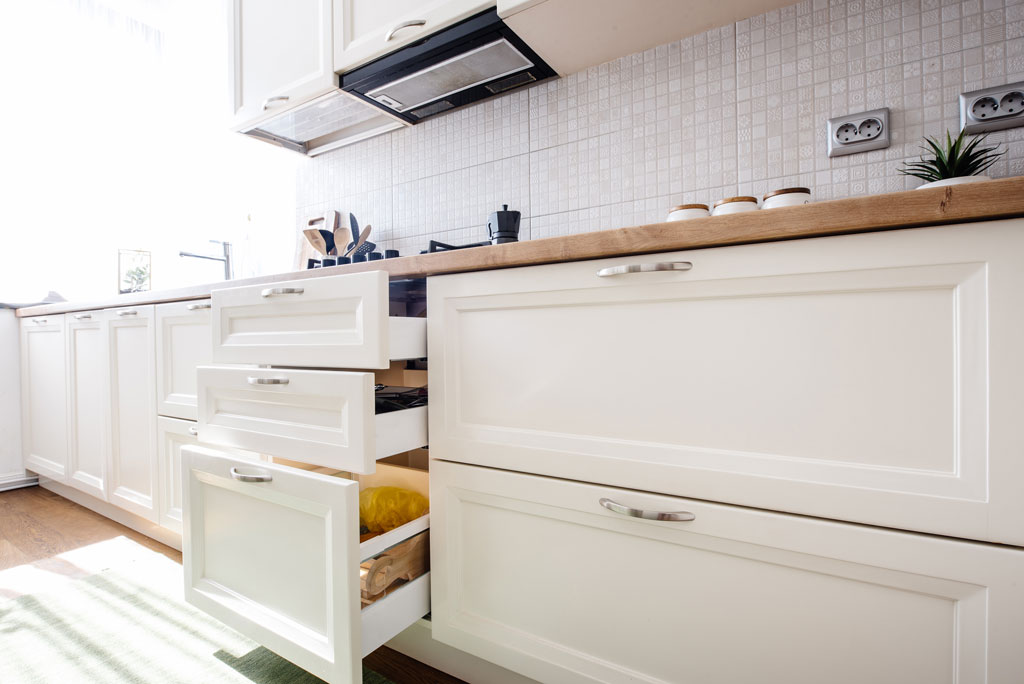
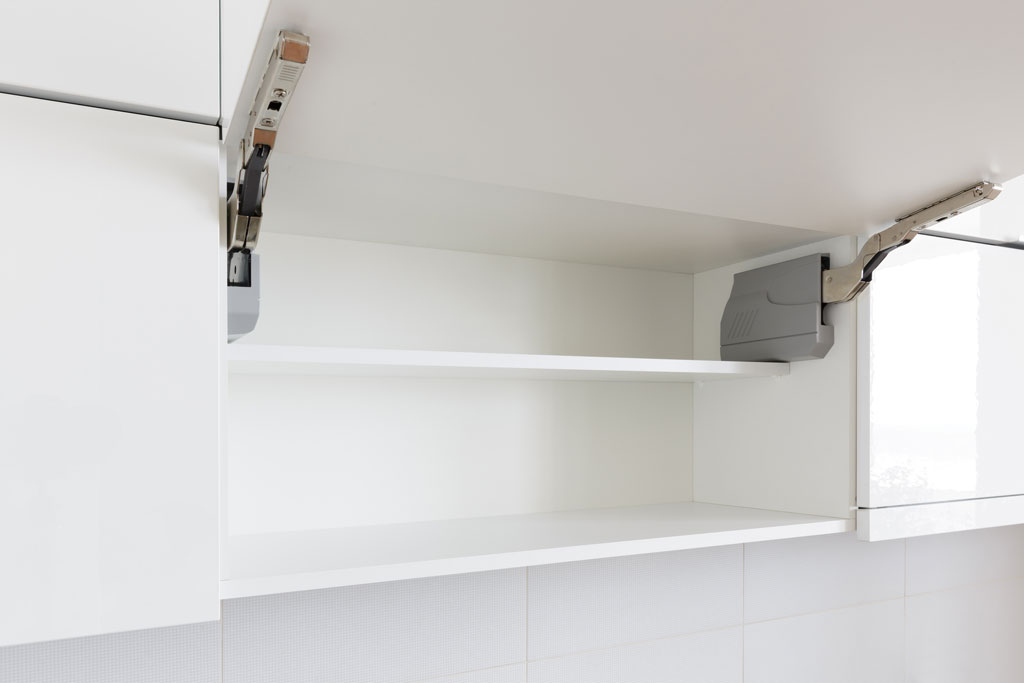
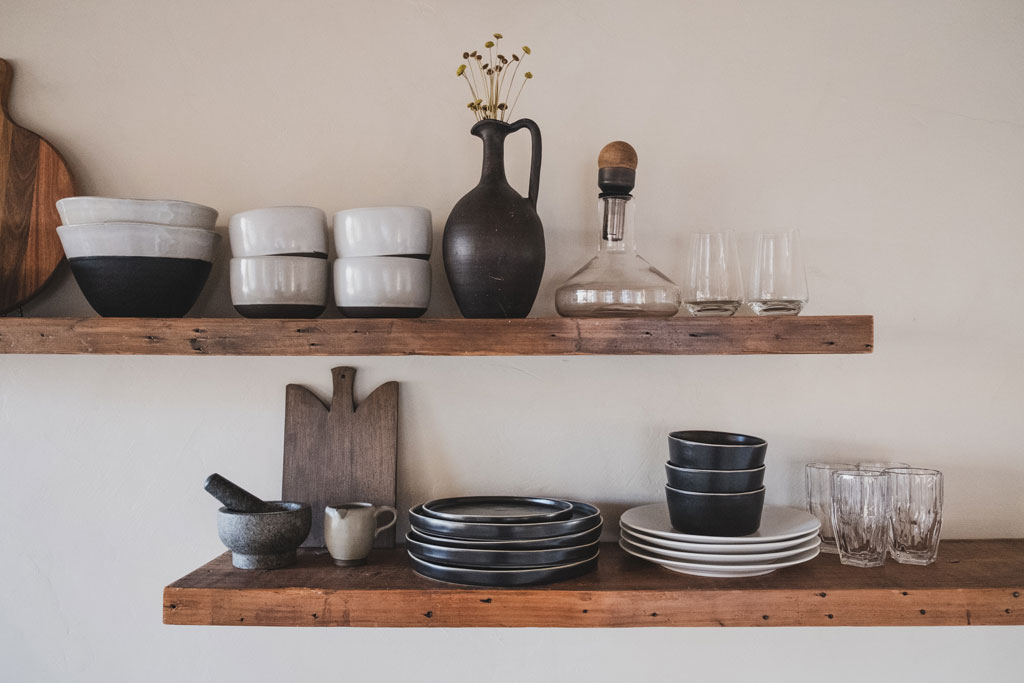
Maximize Storage Space
Ample storage is important in the kitchen as it helps to keep the workspaces organized and functional. When designing storage for your kitchen, consider the items you need to store and how often you use them. Cabinets and drawers are common storage areas for dishes, cookware, and utensils. Pull-out organizers and pull-out drawers not only help maximize space but it also makes it easier to access items. Open shelves can provide additional storage space and it also acts as a decorative, airy element in the kitchen. Pantries add a huge amount of storage space for items like dry goods, canned items, and appliances you don’t use often. If you don’t have an extra room to be converted into a walk-in pantry; you can install a freestanding pantry as a separate piece of furniture that can match the cabinets. Kitchen islands also provide a lot of extra storage space and another work area. It’s important to consider the layout and size of your kitchen when designing storage, as well as your personal preferences for organization and accessibility. By incorporating smart storage solutions into your kitchen design, you can create a space that is both functional and aesthetically pleasing.
Renovating a kitchen requires careful planning and consideration. By following these design tips you can build a functional yet stylish space. To bring all of your ideas together, hire the experienced contractors at Alamo City Handymen. Call today and schedule a free visitation and quote for your kitchen remodel, upgrade, or repair.

