Remodel Your Kitchen from Top to Bottom
It’s said that the kitchen is the heart of the home. It’s where we gather to cook and eat meals, have family discussions, and enjoy quiet mornings before the hectic day starts. We spend so much time in the kitchen that we expect it to be perfect and suit our needs. If it doesn’t then maybe it’s time to consider remodeling the kitchen. There are several reasons a complete remodel is necessary such as: your family has outgrown it, it’s outdated, new appliances no longer fit the old design, or you’re getting ready to sell your house. Whatever your reason may be; remodeling a kitchen can be a daunting task if you don’t prepare accordingly.
In the next three blogs we will cover the process of completely remodeling your kitchen from start to finish. These steps are good to follow even if you’re only doing a partial remodel or renovation.

Design Your New kitchen
The first and the most crucial step is determining what you want your new kitchen to look like. Are you tearing down a wall to extend your kitchen for more space? Are you updating an old kitchen to fit new appliances and lighting? Installing a bay window over the sink? Building a kitchen island that needs plumbing and electrical outlets? Do you want to keep the original design and renew everything in it? Do you want to improve the flow of your kitchen for better performance? Ask yourself these questions to help determine what work needs to be done structurally.
This is also the best time to choose your appliances. You don’t want to remodel your kitchen only to discover that your new refrigerator doesn’t fit in its spot or you don’t have a water connection there for the ice maker. New appliances will need to be measured and see what features it has so it can be built into place correctly. Draw out a simple floor plan or have your contractor make one so everything can be agreed upon before any work is done.
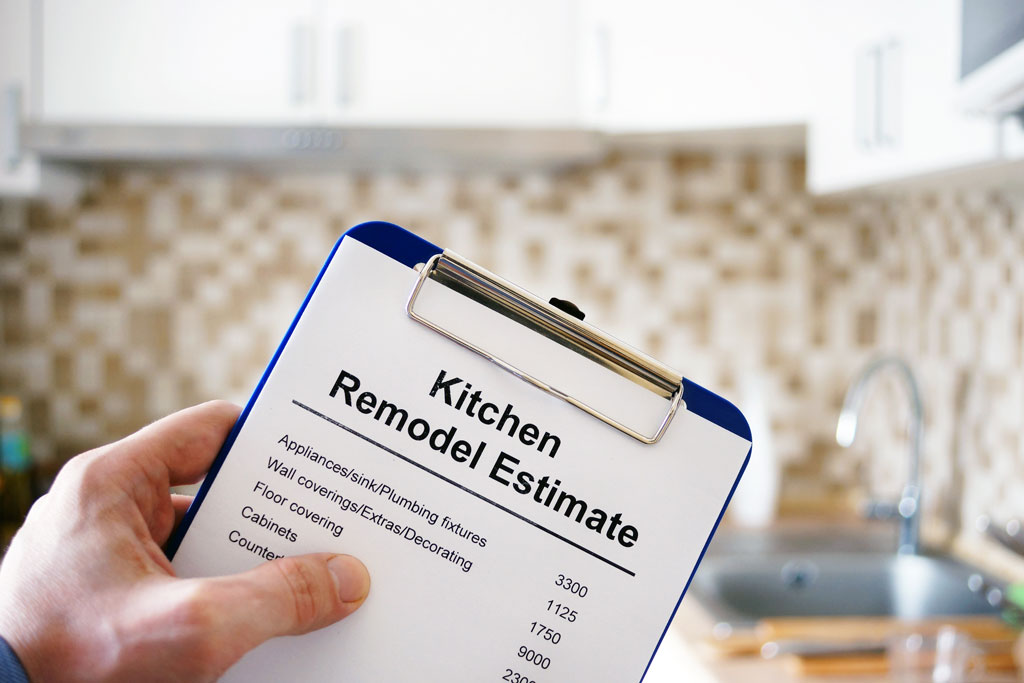
Set A Budget
Once you’ve designed your dream kitchen, it’s time for reality to step in. How much do you want to spend on the remodel? According to Home Advisor, you should spend 5% to 15% of your home’s value on the remodeling budget. Can you afford this and does your dream kitchen fit into this price range? You may need to redesign or choose different appliances if you need to lower your costs. You could also handle some of the work yourself such as painting or installing appliances to lower costs.
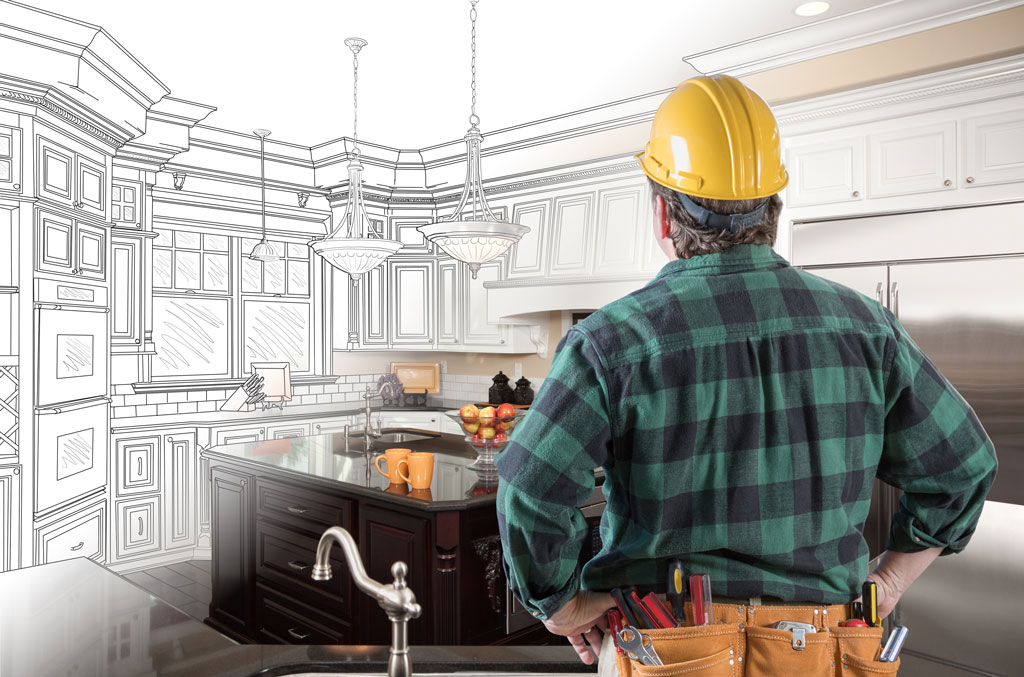
Hire Remodeling Contractors
It’s time to hire contractors once you have your design and budget set. Alamo City Handymen of San Antonio can help you finalize your budget and design plans if you need help or reassurance. They can also help you stay on track and on budget throughout the project. If you watch home remodeling shows on TV, you may get the itch to demolish your own kitchen. I mean it really looks like fun swinging a sledgehammer and taking down a wall. The problem is that you don’t know what’s on the other side of the drywall you’re breaking through. You could hit a water, gas, or electrical line which could spell disaster. It’s best to hire a licensed and insured professional contractor to keep you and your house safe. Maybe they’ll even let you swing a sledgehammer. I can’t promise anything but it doesn’t hurt to ask. You should however ask them if they will obtain any permits that are needed. Will they provide a dumpster to remove all of the demolition debris? Will they let you know what is happening step by step? Ask as many questions as you can to put your mind at ease.
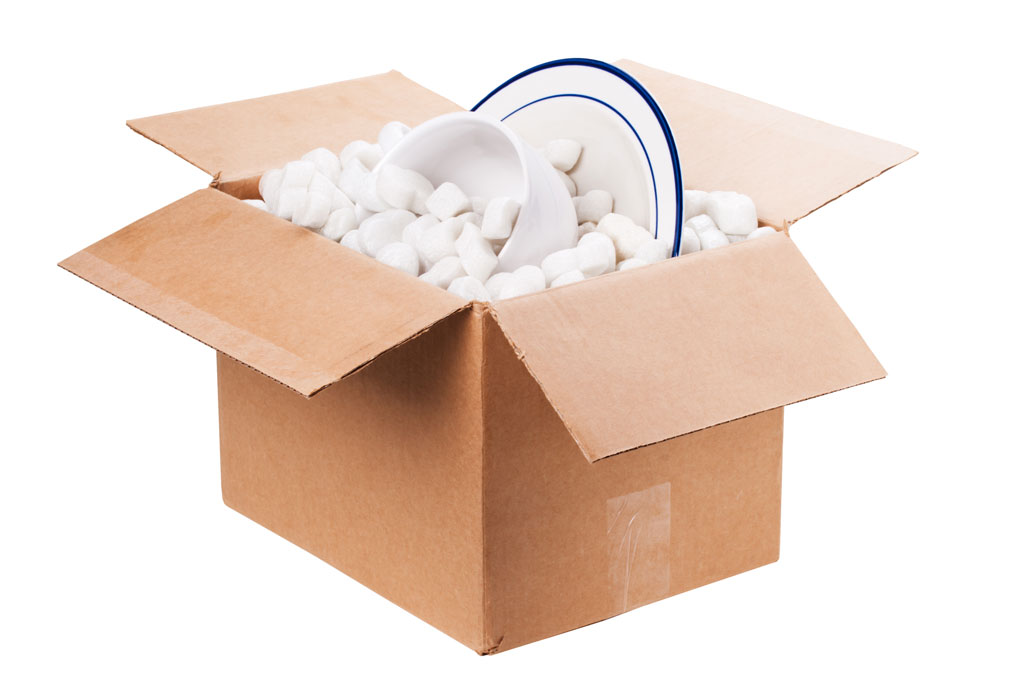
Prepping For Demolition
Demolition day is coming soon and there are a few things you’ll want to take care of. Empty all cabinets and drawers of items. The remodeling crew can’t remove the cabinets if they’re full. You should also empty the refrigerator and any other storage areas. You’ll want the kitchen bare of any decor or miscellaneous items. Move the refrigerator to another room temporarily if you don’t have anywhere else to keep the food cold. You might want to move the microwave and coffee pot into that room as well. You won’t have a working kitchen for a while so setting up a temporary mini kitchen is a good idea. Use paper plates and plastic utensils so you won’t have to wash anything later.
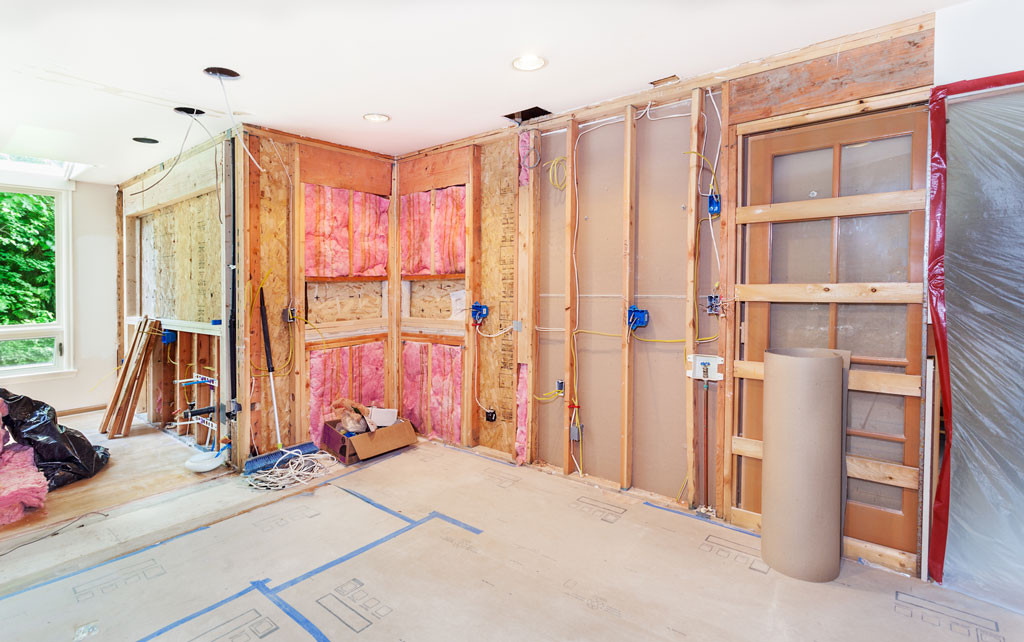
Demolition Day
Take a deep breath because demolition day is here. It may be a bit nerve wracking to see walls come down before your eyes. Trust your contractors to do a good job. That’s why you hired the best in the first place. It’s going to be a hectic and dangerous day so please make sure your kids and pets have a safe area to stay. The contractors will need to turn off the water, electricity, and gas to the kitchen so you may need to show them where the breaker and main water shut off is. After the contractors are set then it’s up to you whether you want to stick around or leave for the day. The contractors will start by removing the base and wall cabinets, sink, and countertops. Once the room is empty they will proceed to removing the drywall and the floor until the base is exposed. They might remove the drywall on the ceiling if you want new lighting fixtures installed that need new wiring. The floors in other rooms will be covered with drop cloths if the remodelers need to bypass them to get outside. All steps will be taken to minimize debris and dust from going through the house.
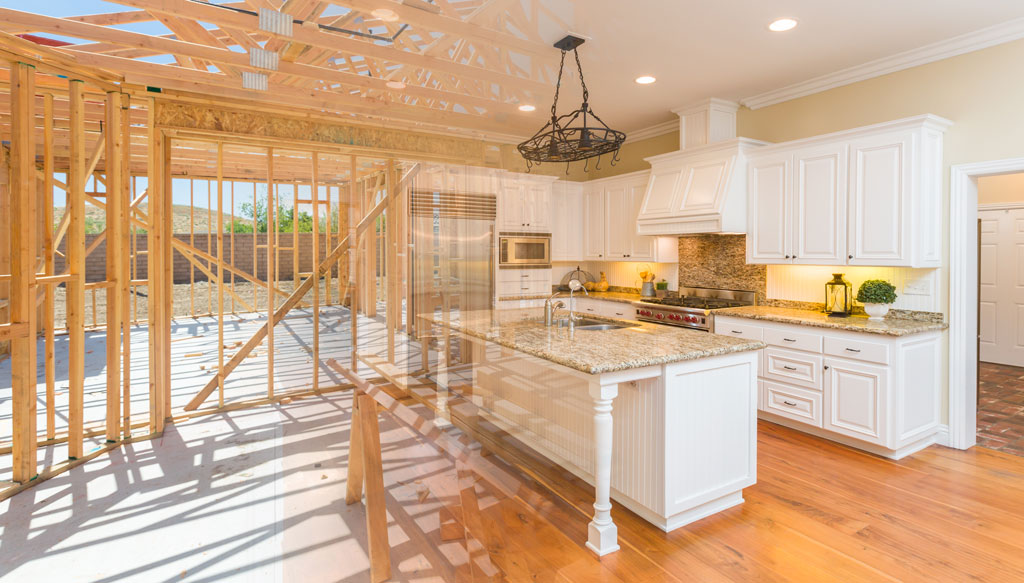
Reframe (if necessary)
Reframing is necessary if you plan on removing a wall or part of it. Framing will need to be done if you want to install a new window or door. You also need to reframe if the plumbing or electrics will be moved to a new area. Your floor may need to be reinforced if you plan on installing a heavy kitchen island. Framing is basically the structural part of the room that’s hidden by drywall. It’s also a good time to install any vents that are needed for range hoods. Tearing down to the studs, the frame, makes it easier for the construction crew to replace any wood that may be rotting or damaged. You never know what condition the structure is behind the drywall but hopefully there won’t be any surprises. If there are any issues then it’s best to deal with it now.
Update Plumbing, Gas Line, and Electrical Wiring ( if necessary)
Plumbing pipes may need to be replaced if they’re old, or new pipes need to be added if you move the sink or add a new sink to a kitchen island. The refrigerator will also need access to a water line as will the dishwasher plus a drainage system. The gas line might need to be extended if you move the stove to a different part of the room. The electrical wiring will need to be checked and made sure it’s up to code. Extra wiring will need to be added for new lighting fixtures, outlets, dimmers, and any other major appliances that will be installed such as the dishwasher and garbage disposal.
This takes care of all the demolition, structural framing, and utility requirements. Our next blog will cover installing windows, doors, lights, flooring and drywall. We’ll get your kitchen looking like a room again instead of a gutted skeleton. Before you know it your dream kitchen will be complete. Contact Alamo City Handymen today if you’re ready to start the remodeling process for your kitchen.

